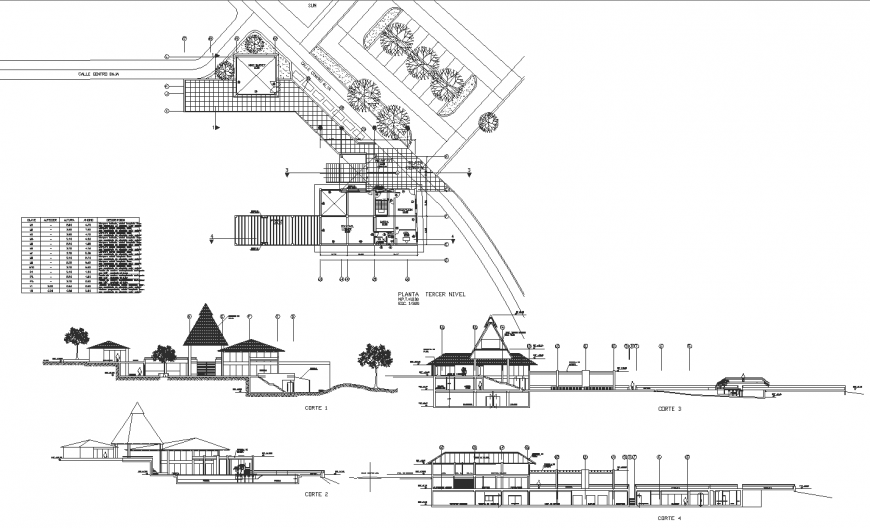The resort structural plan detailed dwg file.
Description
The resort structural plan detailed dwg file. The structure plan and elevation of construction detailing, dimensions, constructive, dimension detailing, beam structures, column structure, etc.,

